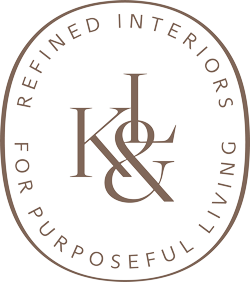[vc_row animation=”fade-in”][vc_column][mk_padding_divider size=”35″ visibility=”hidden-sm”][mk_fancy_title size=”28″ font_weight=”300″ txt_transform=”uppercase” letter_spacing=”4″ font_family=”none” align=”center”]Top Tips | Kitchen[/mk_fancy_title][mk_divider style=”thin_solid” thin_single_color=”#dddddd” margin_top=”0″][vc_row_inner][vc_column_inner][vc_column_text]When we are designing a new kitchen, we have lots of ideas that we like to implement to make the space more efficient and more beautiful. There are also many options to take into consideration, in terms of finishes and fixtures, which depend on the overall look and functionality we’re aiming for.[/vc_column_text][/vc_column_inner][/vc_row_inner][mk_padding_divider visibility=”hidden-sm”][vc_row_inner][vc_column_inner][vc_column_text]1. Cabinet Finish
Cabinet finish often comes down to two options: paint or wood. Which one is the correct choice can depend on the other finishes that are planned for the space. For example, if a client has wood floors, we are often more inclined to paint the cabinets so that there aren’t two wood finishes competing for attention. A good example of this is the kitchen below, designed by Alyssa Kapito Interiors. If a client likes the idea of wood cabinetry, then we select finishes that we know will coordinate well, and will let the wood finish shine.[/vc_column_text][mk_image src=”https://kandlinteriors.wpengine.com/wp-content/uploads/2017/10/top-tip-kitchen-cabinet-finish.jpg” image_size=”full” margin_bottom=”0″][/vc_column_inner][/vc_row_inner][mk_padding_divider][vc_row_inner][vc_column_inner][vc_column_text]2. Built-In Microwaves
In standard kitchen remodels, we often see over-the-range microwave/hood combos. However, we prefer to design kitchens with a stand-alone vent hood over the cooktop, and a microwave that is built into a cabinet. Although these details are simple to implement, they make a kitchen appear more custom and higher end, like in this kitchen by Benjamin Vandiver.[/vc_column_text][mk_image src=”https://kandlinteriors.wpengine.com/wp-content/uploads/2017/10/top-tip-kitchen-built-in-microwaves.jpg” image_size=”full” margin_bottom=”0″][/vc_column_inner][/vc_row_inner][mk_padding_divider][vc_row_inner][vc_column_inner][vc_column_text]3. Appliance Garages
Integrating an appliance garage in a kitchen design greatly helps reduce clutter, as seen in this photo, via Better Homes & Gardens. They can house everyday appliances in one compact, yet accessible space. For maximum efficiency, we also include a plug strip inside so that there is access to power in the location where the appliances are stored and used.[/vc_column_text][mk_image src=”https://kandlinteriors.wpengine.com/wp-content/uploads/2017/10/top-tip-kitchen-appliance-garages.jpg” image_size=”full” margin_bottom=”0″][/vc_column_inner][/vc_row_inner][mk_padding_divider][vc_row_inner][vc_column_inner][vc_column_text]4. Countertop Material
Like cabinet finishes, countertop material often is narrowed down to two options: natural stone or quartz. We choose our countertop finish based on how our clients use their kitchens, and also the aesthetic we want to achieve. We love natural stone because we think it can be a beautiful surface and there’s an organic quality to it, unlike in quartz finishes which tend to appear more man-made. This kitchen from Blakes London shows an amazing marble slab island. Selecting the right natural stone for a space depends on the durability our client requires. For example, granite and quartzite (not to be confused with quartz) tend to be less susceptible to staining, whereas marble and limestone are more fragile because they are more porous. However, there are certain sealers available that can make natural stone a more viable option for a client who cooks frequently or is harder on their finishes. Quartz is overall more durable than a natural stone and does not need to be sealed, but contrary to popular belief, it’s not perfect and can still stain if not taken care of properly.[/vc_column_text][mk_image src=”https://kandlinteriors.wpengine.com/wp-content/uploads/2017/10/top-tip-kitchen-countertop-material.jpg” image_size=”full” margin_bottom=”0″][/vc_column_inner][/vc_row_inner][mk_padding_divider][vc_row_inner][vc_column_inner][vc_column_text]5. Corner Optimizers
To make the most out of a kitchen’s storage space, we like to incorporate corner optimizers, like lazy susans and blind corner units. These are fantastic space savers and allow us to utilize the dead space in lower corner cabinets. They are an added expense, but are worth every penny.[/vc_column_text][/vc_column_inner][/vc_row_inner][mk_padding_divider][vc_row_inner][vc_column_inner][vc_column_text]6. Backsplash Material
If there’s a place in the kitchen to splurge, it’s on the backsplash. Backsplashes tend to be relatively low in square footage, so it’s a surface where we can specify a higher quality, higher priced finishes without breaking the bank. Interesting finishes can include hand painted tiles, slab material, tiles in unique shapes, or a beautiful marble tile like in this kitchen by Jean Stoffer Design.[/vc_column_text][mk_image src=”https://kandlinteriors.wpengine.com/wp-content/uploads/2017/10/top-tip-kitchen-backsplash-material.jpg” image_size=”full” margin_bottom=”0″][/vc_column_inner][/vc_row_inner][mk_padding_divider][vc_row_inner][vc_column_inner][vc_column_text]7. Decorative Lighting
Lighting in the kitchen is essential to its functionality, but that doesn’t have to be its only purpose. Adding decorative pendant lighting in key locations, like over an island or a sink, creates much needed visual interest, like in this space by HSH Interiors.[/vc_column_text][mk_image src=”https://kandlinteriors.wpengine.com/wp-content/uploads/2017/10/top-tip-kitchen-decorative-lighting.jpg” image_size=”full” margin_bottom=”0″][/vc_column_inner][/vc_row_inner][mk_padding_divider][vc_row_inner][vc_column_inner][vc_column_text]8. Under Cabinet Details
The underside of upper cabinets are an extremely functional place to house electrical outlets and task lighting. Outlets can be unattractive, and high use kitchens need a lot of them. On almost every kitchen project we work on, we install under cabinet plug strips to keep them out of the beautiful backsplash. We also include under cabinet lighting which comes in handy for prep work, and also adds another layer of light for illuminating the kitchen.[/vc_column_text][/vc_column_inner][/vc_row_inner][mk_padding_divider][vc_row_inner][vc_column_inner][vc_column_text]9. Open Shelves
Open shelves are great when installed in strategic locations. They can be a beautiful addition when there is a specific plan for their use, like when a client has serving pieces or glassware that they want to display. This kitchen from Studio McGee is a great example of how to incorporate open shelves.[/vc_column_text][mk_image src=”https://kandlinteriors.wpengine.com/wp-content/uploads/2017/10/top-tip-kitchen-open-shelves.jpg” image_size=”full” margin_bottom=”0″][/vc_column_inner][/vc_row_inner][mk_padding_divider][vc_row_inner][vc_column_inner][vc_column_text]10. Hardware
Cabinet hardware can be a wonderful way to achieve a high impact design. In certain kitchens, we like to use unique hardware that’s different from what you see every day. This is a great way to spice up and personalize the space.[/vc_column_text][/vc_column_inner][/vc_row_inner][/vc_column][/vc_row]

